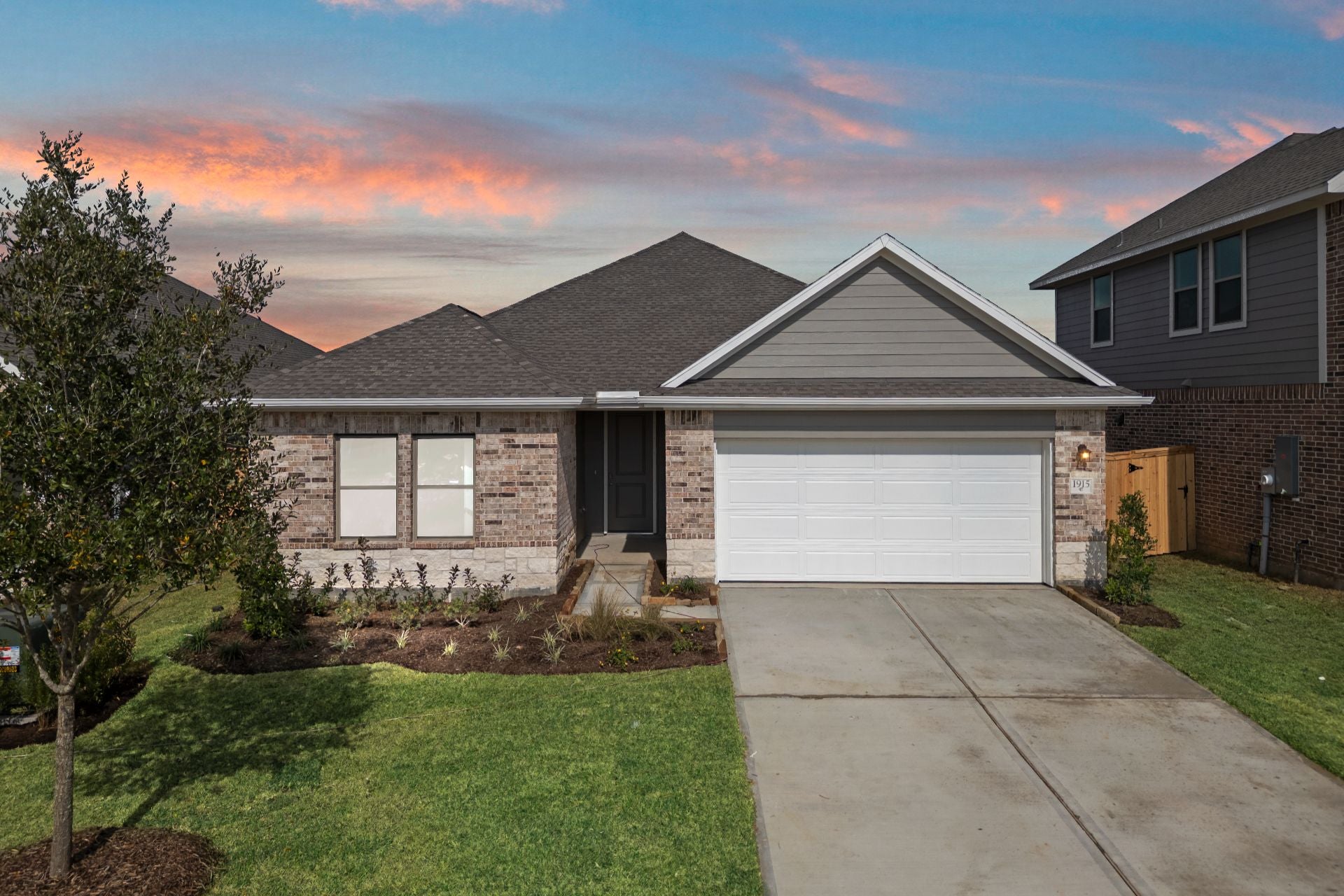
Coventry Homes
1915 Stargazer Lane
$294,990
2,024
4
3
2
1
This thoughtfully designed single-story home offers space, flexibility, and modern comfort for today’s families. From the covered porch, you're welcomed by a wide foyer and a versatile front room—perfect for a home office, gym, or guest lounge. The open-concept kitchen, dining, and great room create a connected living space ideal for everyday life or entertaining. A large island and walk-in pantry make the kitchen a true gathering spot. The private primary suite at the back features a spacious walk-in closet and a luxurious bath with dual vanities and a walk-in shower. Three additional bedrooms and three full baths provide room for everyone, whether it’s family, guests, or multigenerational living. A covered patio invites you to unwind outdoors, and smart storage throughout keeps things organized. Come explore this home today and find your perfect fit!

