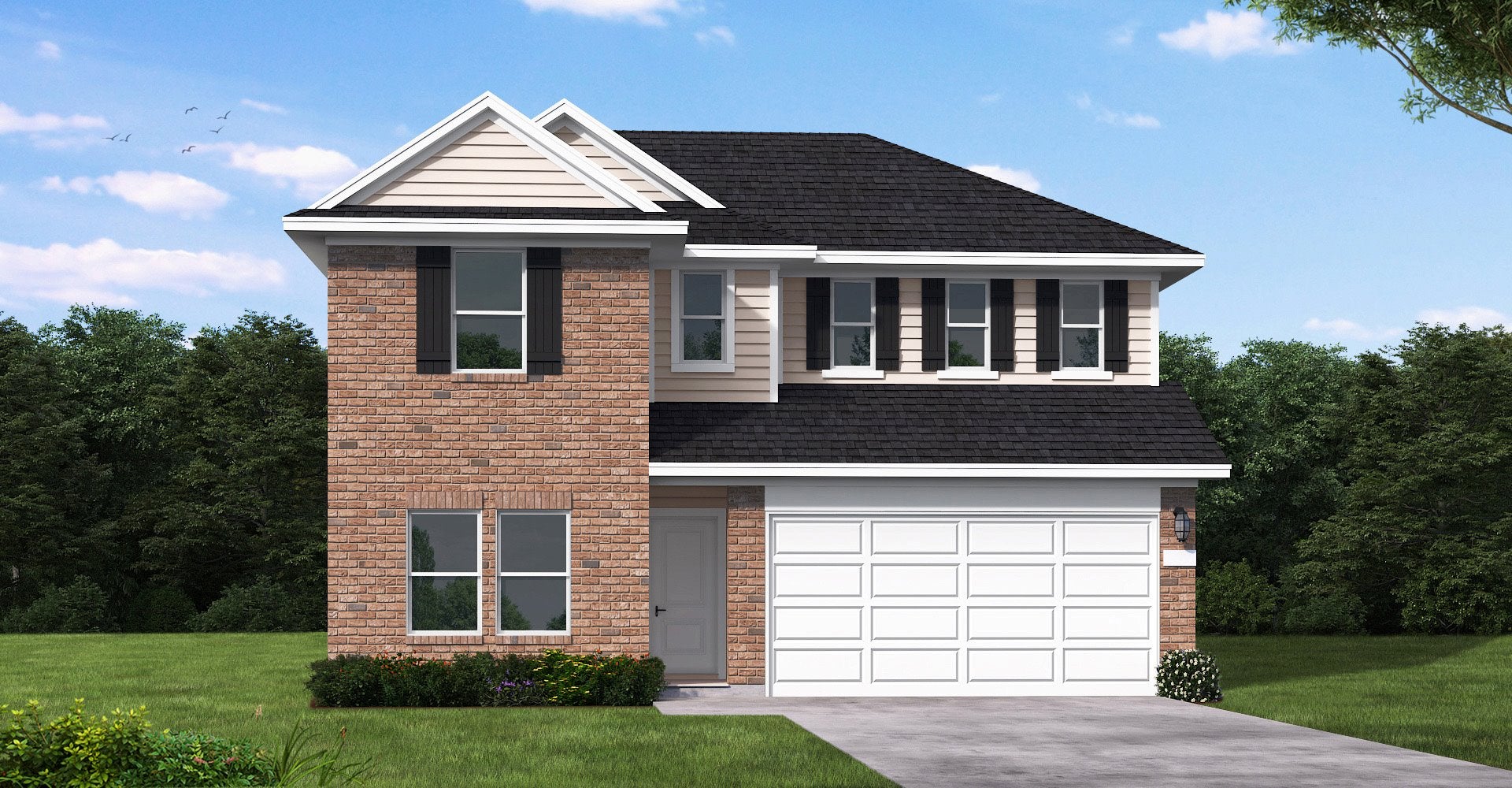
Coventry Homes
2010 Starlight Street
$324,990
2,542
5
2.5
2
2
This home perfectly blends space, function, and flexibility—ideal for growing families or those who love to entertain. From the inviting front porch, step into a bright flex room, perfect for a home office or hobby space. The open-concept layout features a spacious great room, large kitchen with an expansive island, walk-in pantry, and casual dining area. The private primary suite at the rear offers a spa-inspired bath and generous walk-in closet. Upstairs, four secondary bedrooms surround a central game room—great for movie nights, homework, or hangouts. With five bedrooms, smart storage, and thoughtful separation of living and sleeping areas, this plan suits multigenerational living or frequent guests. Discover comfort and versatility in the Reeves—schedule your tour today!

