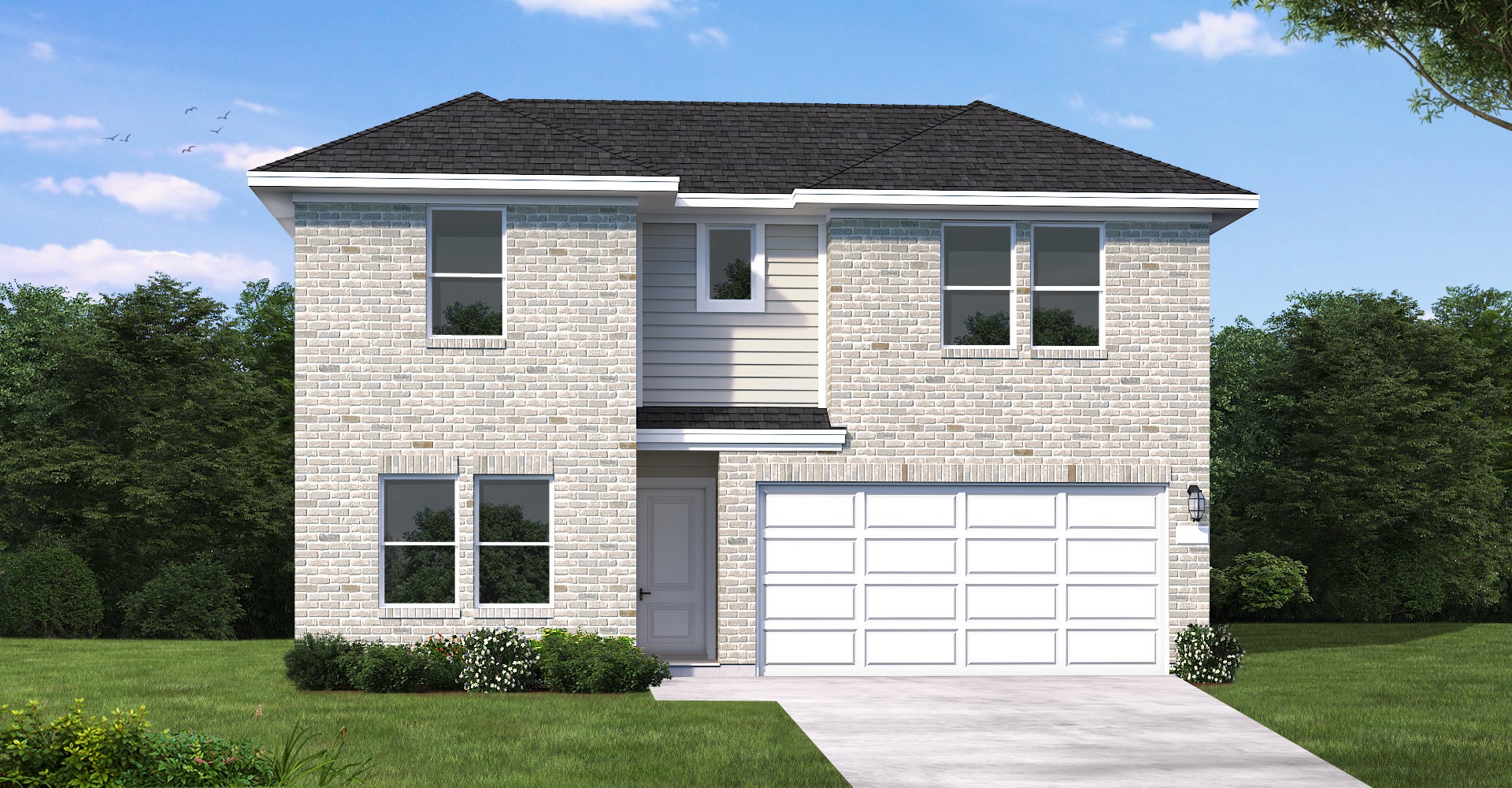
Coventry Homes
2014 Starlight Street
$304,990
2,128
4
2.5
2
2
Discover the Llana floor plan—over 2,000 square feet of thoughtfully designed space ideal for growing families and avid entertainers alike. Featuring four spacious bedrooms, a flexible bonus room, a large upstairs loft, and an open-concept kitchen and living area, this home balances comfort and versatility. Enjoy the ease of a private downstairs primary suite and extend your living space outdoors with a covered patio. With room to gather, relax, and grow, this home delivers where it counts. Ready to explore your next home? Schedule a tour today! *Photos and Virtual Tours may be of the same home plan located in a different neighborhood. Features and elevations may vary.

